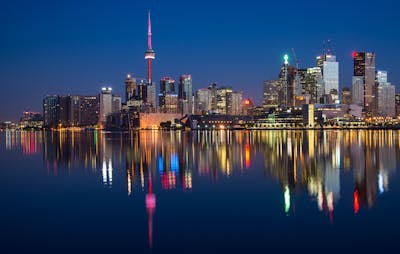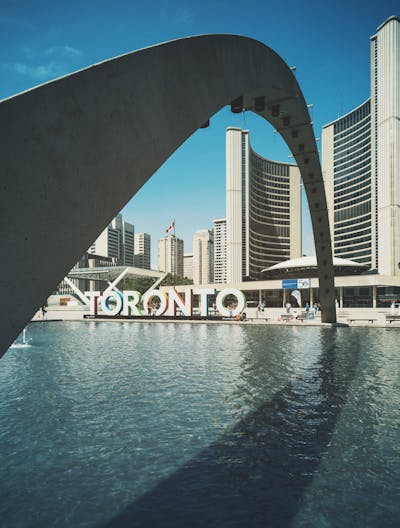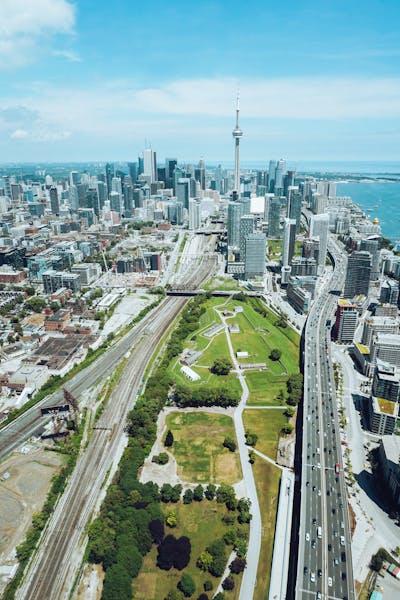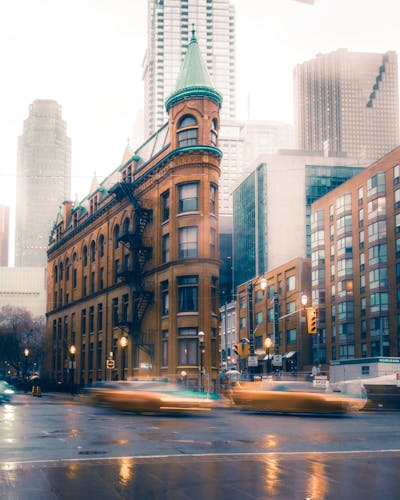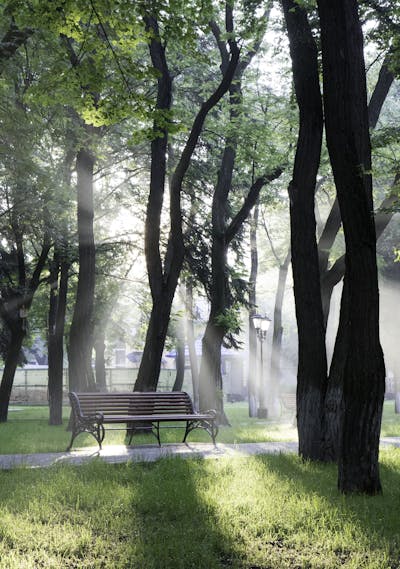Toronto is a city brimming with diverse attractions and sites. Iconic landmarks such as the CN Tower, Ripley's Aquarium, and the Royal Ontario Museum captivate visitors with their grandeur and exhibits. The Distillery District and Kensington Market offer charming streetscapes filled with unique shops and local flavor. Food enthusiasts can indulge in the city's dynamic culinary scene, with renowned restaurants like Alo, Canoe, and Richmond Station. Theatre lovers can enjoy world-class productions at the Royal Alexandra Theatre and the Princess of Wales Theatre. For a breath of fresh air, Toronto's parks, such as High Park and the Toronto Islands, provide lush green retreats perfect for leisurely strolls and picnics.
Toronto
Come explore this beautiful city and everything it has to offer.
