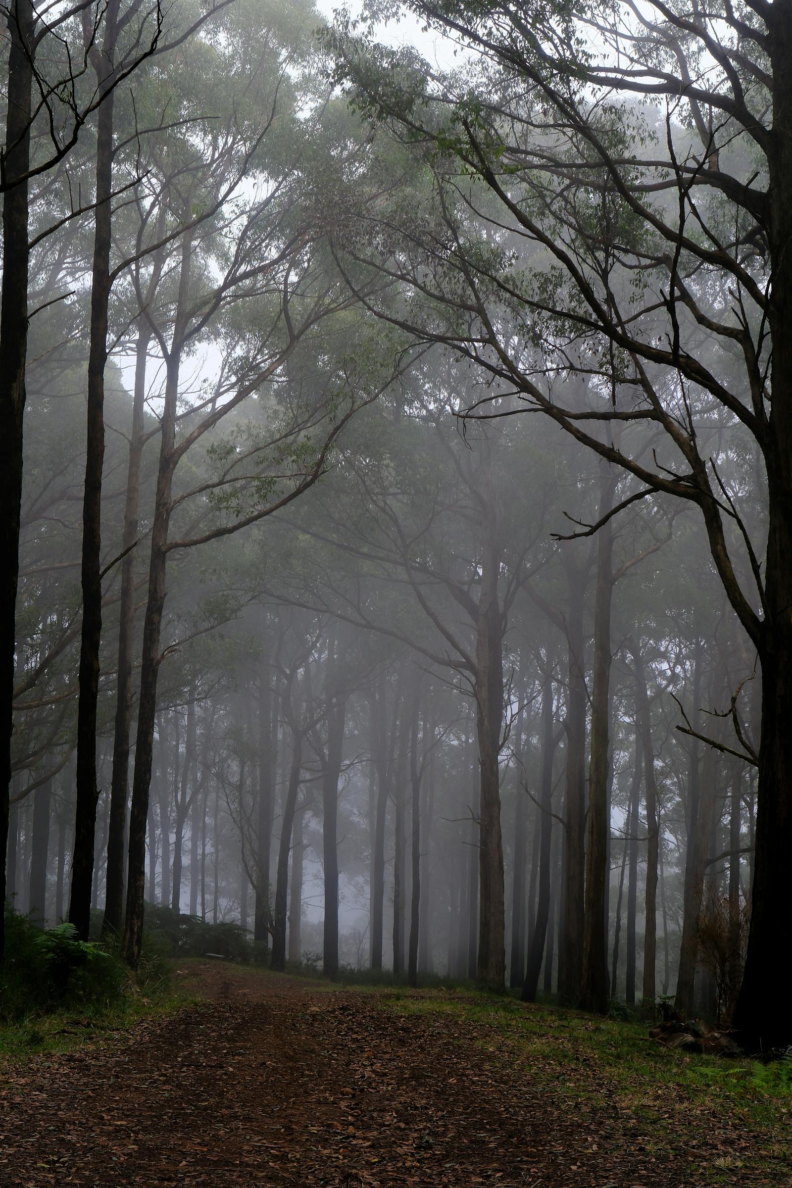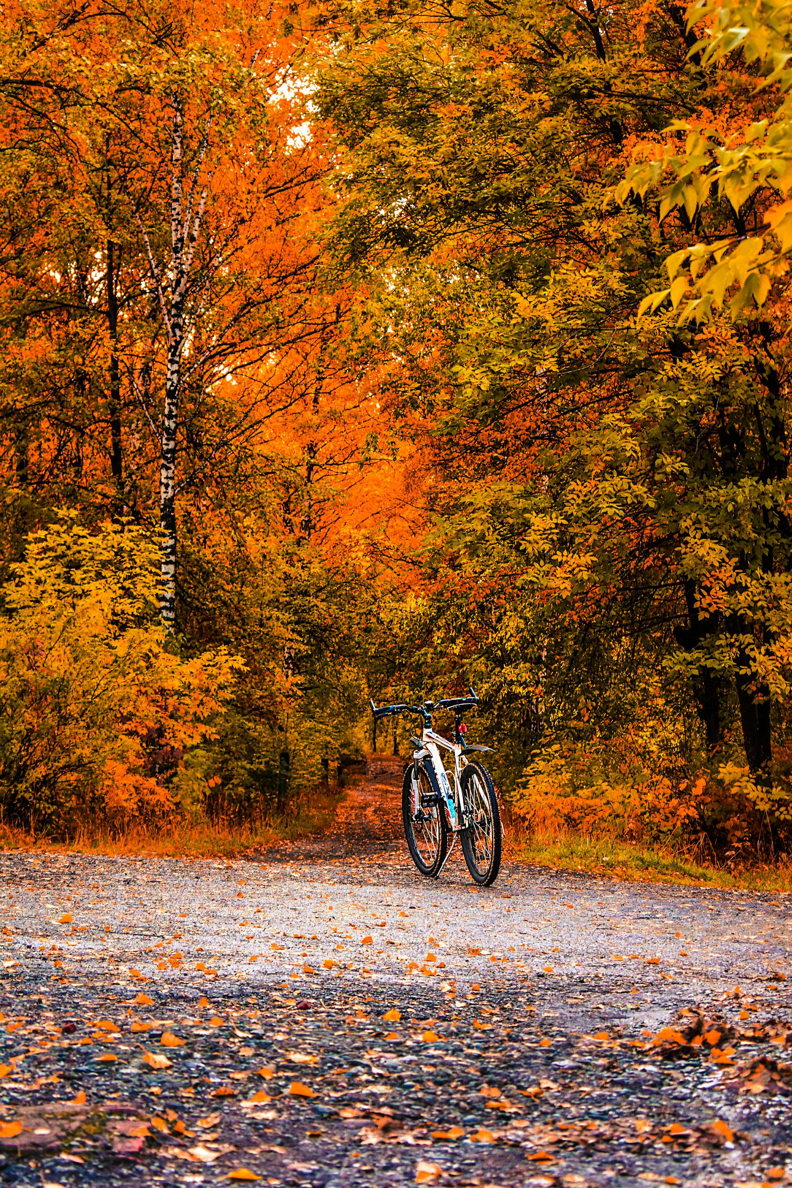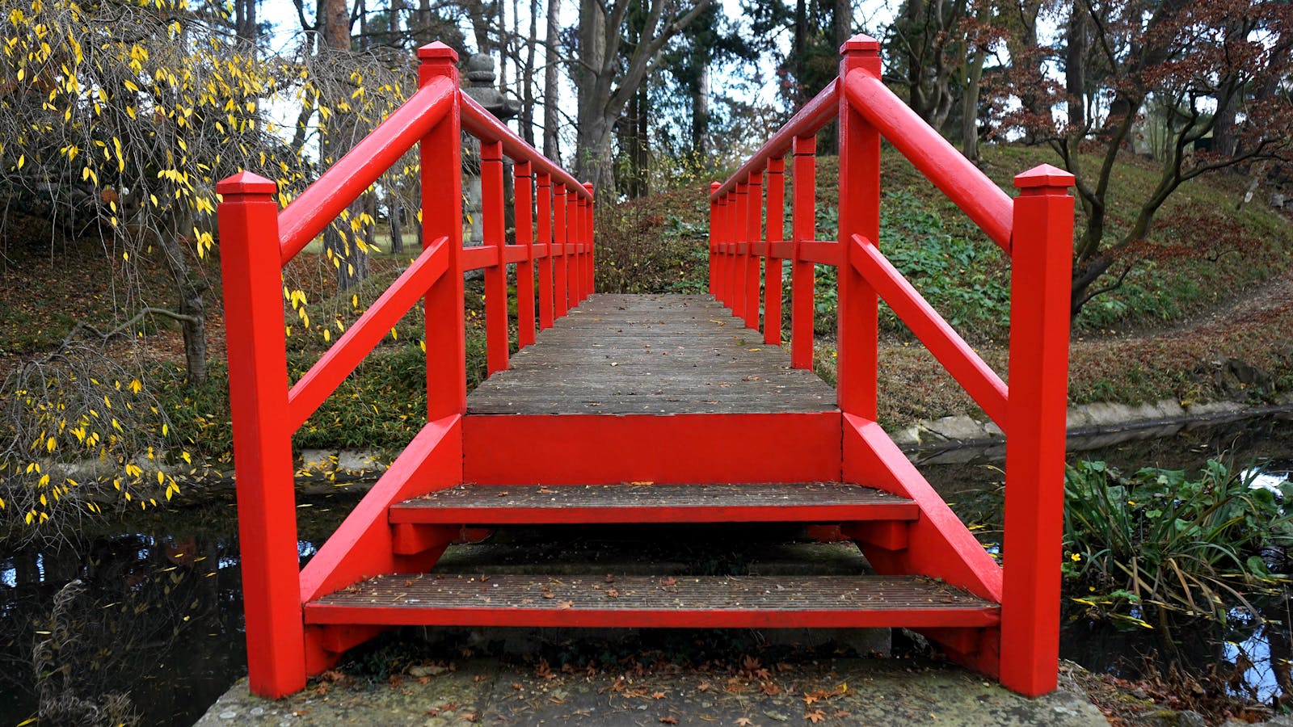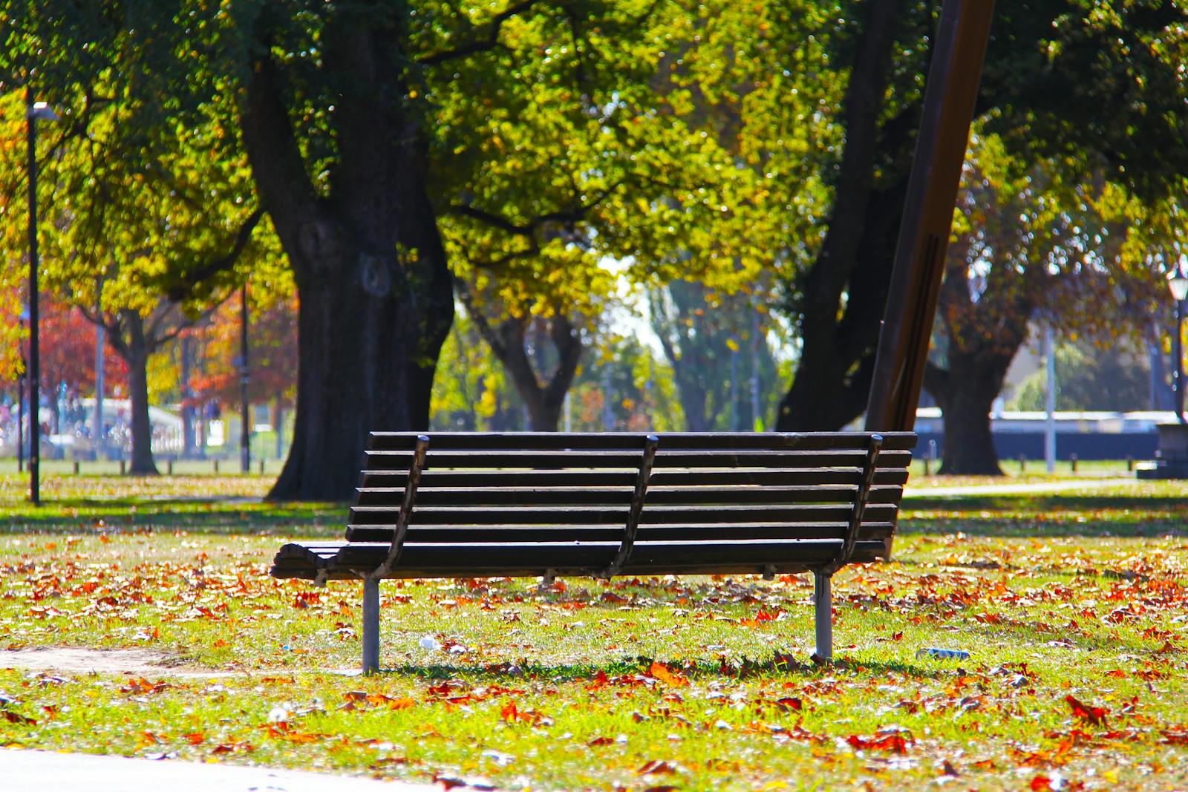Aurora, Ontario, offers a perfect blend of suburban comfort and urban convenience, making it an attractive place to live. The town boasts a vibrant dining and nightlife scene with popular spots suited for the most discerning of palates. Residents benefit from excellent educational opportunities with schools under the York Region and York Catholic District School Boards, as well as prestigious private schools such as St. Andrew's College and St. Anne's School. Aurora's climate features warm, humid summers and cold, snowy winters. Commuting to Toronto is convenient via major highways and GO Transit, and the city's close proximity to Toronto allows easy access to top attractions and sports events. Explore Aurora's real estate options to find your ideal home in this thriving community.
Aurora
Discover the charm and tranquility of Aurora, Ontario, where picturesque neighbourhoods, top-rated schools, and abundant green spaces offer an idyllic setting for families and professionals alike.



